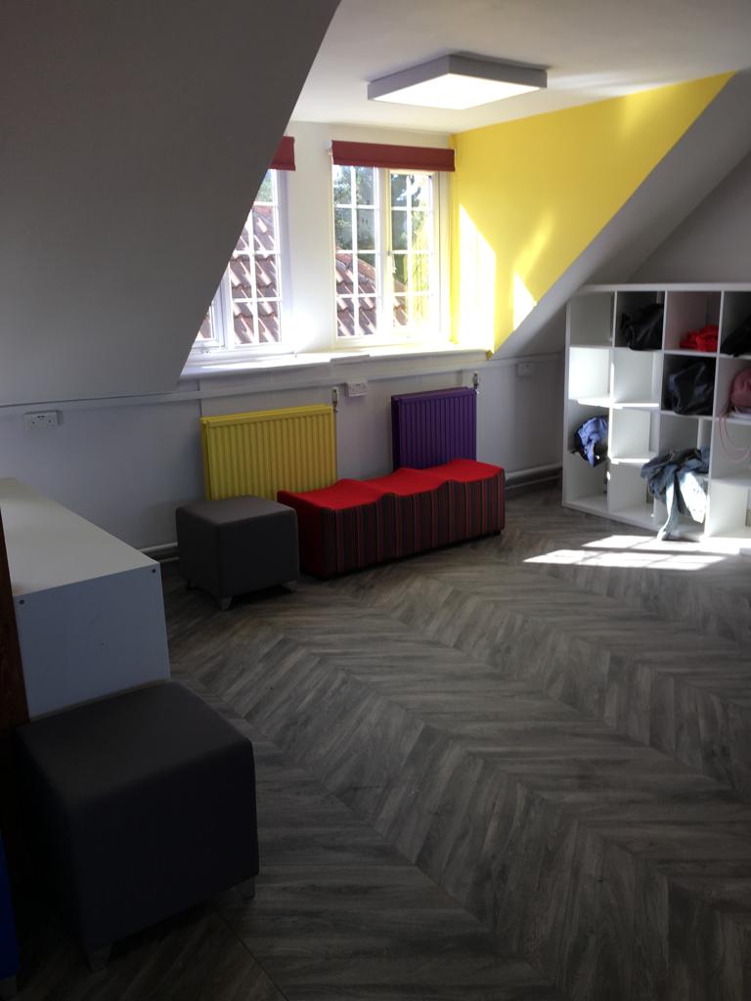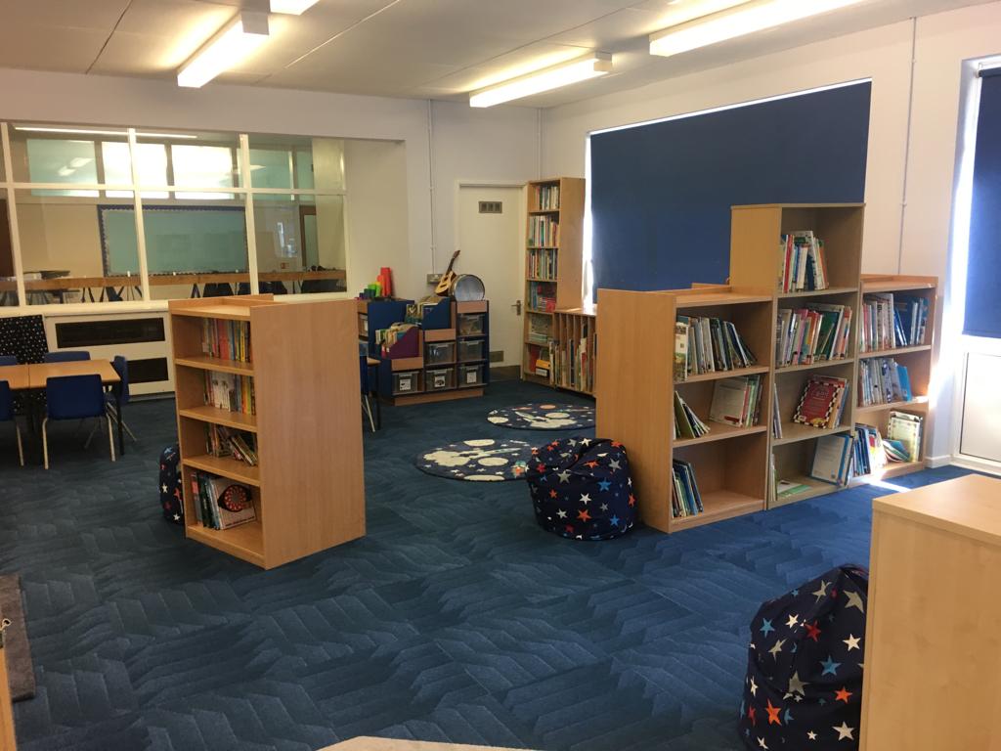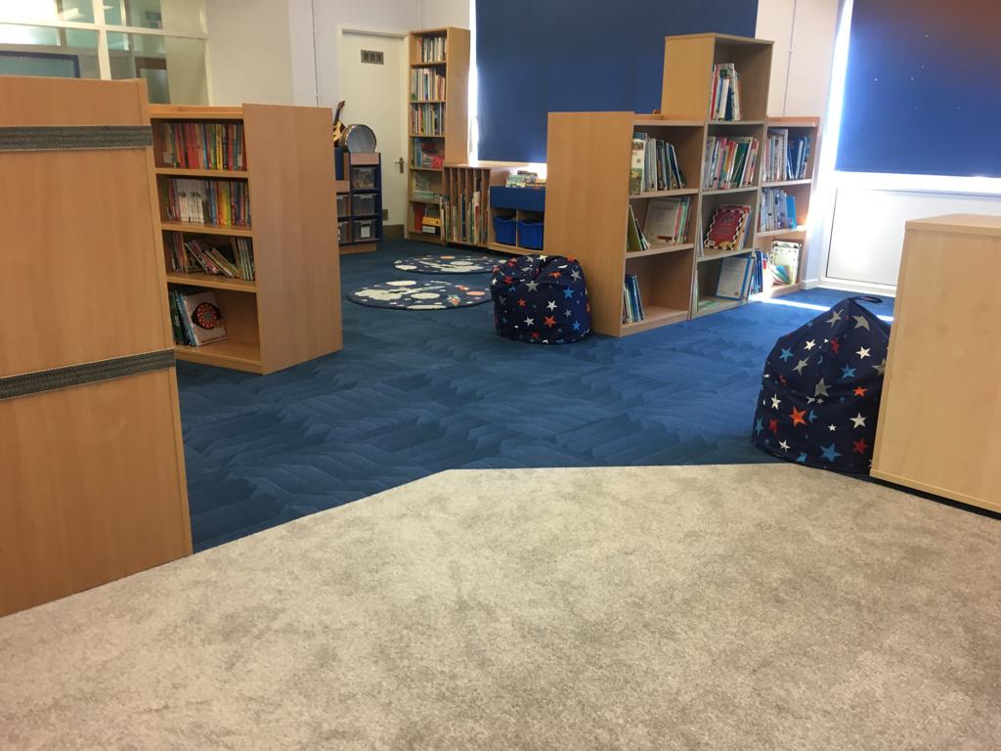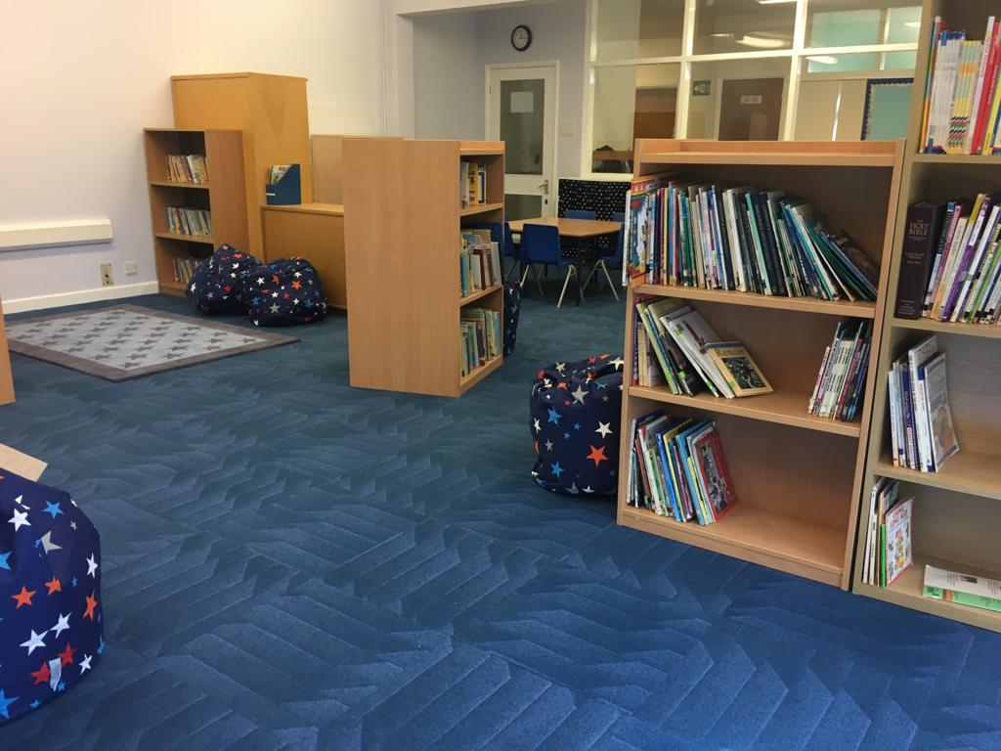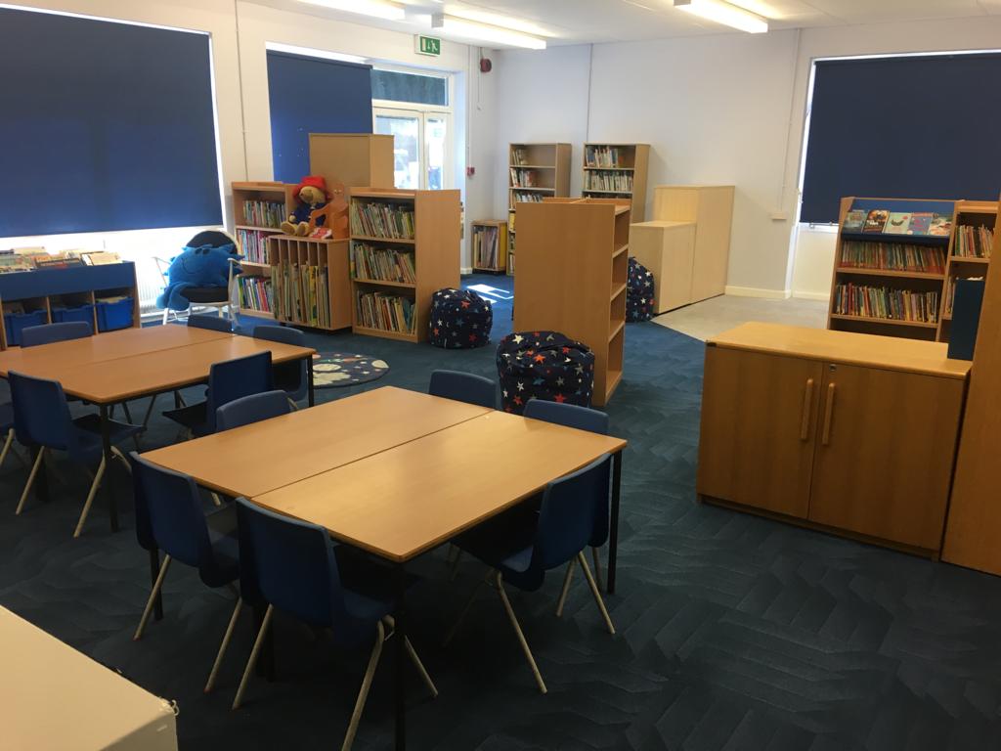The dining hall
When the headmaster wished to refurbish the 70-year-old dining room and remove the lino-topped folding tables with benches, he approached Voke Flooring & Interiors Ltd to help him resolve the issues of lack of natural daylight and the noise of 300 students eating and talking. As a winner of Independent School of the Year 2015, St Joseph’s College had high standards to maintain.
Initially we removed the high level windows and installed 3 sets of patio doors, which opened onto a terrace area overlooking lawns and grounds of the college. The dated décor was replaced with a contemporary orange colour scheme, modern lighting and, most importantly, fabric panels suspended from the ceiling to absorb the noise. The refurbishment was finished with the installation of new tables and chairs, with the job coming in under budget and on time.
The children's WC’s
The children’s toilets in this 1970s built primary school were difficult to clean and impractical. We removed the old brick dividing walls and urinals, replacing them with 5 bright new cubicles with close coupled units, timber style flooring and contemporary lighting. The toilets are now used more respectfully, are easier to clean and provide a bright, safe environment for the children’s use.
The nursery classroom
Voke Interiors had already refurbished the Head Teacher’s office, staff room and reception area so we were asked to complete the refurbishment of the classroom in Cookham Nursery too.
Having removed dated floor units and cumbersome partitions, we opened up a large bright space. A white ceiling and pale grey walls were complemented with a darker grey Heckmondwike patterned carpet floor tile and vinyl to the wet play areas. New low level units were fitted in the kitchen area for children’s play and lunchtime resulting in a bright and colourful environment.
The sixth form common room
Creating a light and bright space for sixth formers to relax was the key for this refurbishment. The headmaster of St Joseph’s College wanted a sociable space that attracted the students to spend time there, reflect the school colour scheme and also reflect its location in the heart of Reading. The room was naturally split into different pods, allowing the application of different colours in each area, allowing each space to deliver a unique feel. Working with a local photographer, Tina Panting, and graphic designer, Tim Marotto, we created a striking collage for the main wall of the common room, working hand in hand with the colours adopted elsewhere in the room.
The school library
When refurbishing a school classroom, we consider a number of factors to influence our advice and installation of flooring and interiors, such as the number of pupils using the facility, the school colours, in terms of uniform and branding, as well as the sound insulating properties, practicality and durability of flooring and other materials used. Of course we want it to look good too, so we assess the aesthetic appeal of all materials as a whole when planning a project. This library at Hilltop First School has been transformed, now offering the children a bright, comfortable and appealing space to read and learn. It’s no wonder Ofsted have graded this school as Outstanding.
The staff room and head teacher’s office
For many years we have looked after the flooring and decorating requirements for Maidenhead Nursery and over time have refitted children's WCs, installed slip resistant flooring, installed windows and repaired play areas. This time it was the turn of the staff and the head teacher; both areas were to be refurbished. The existing carpeting fitted by ourselves a few years was still in such good order it was agreed to leave it in place; meanwhile the areas were redecorated, new treatment window treatments installed and Verco furniture was installed in both areas. As recommended dealers for Verco we were delighted to be able to showcase desking, soft seating and meeting room furniture.







